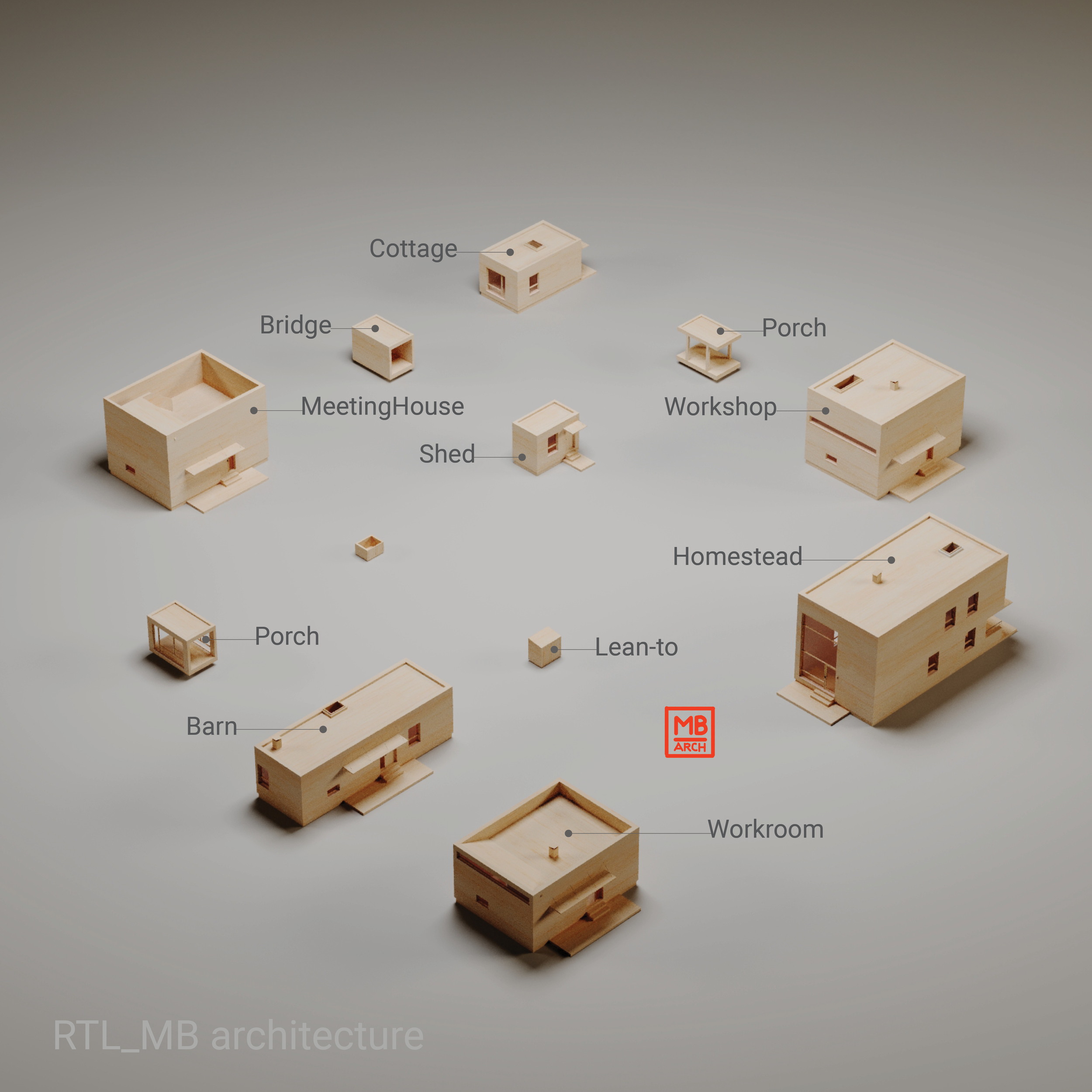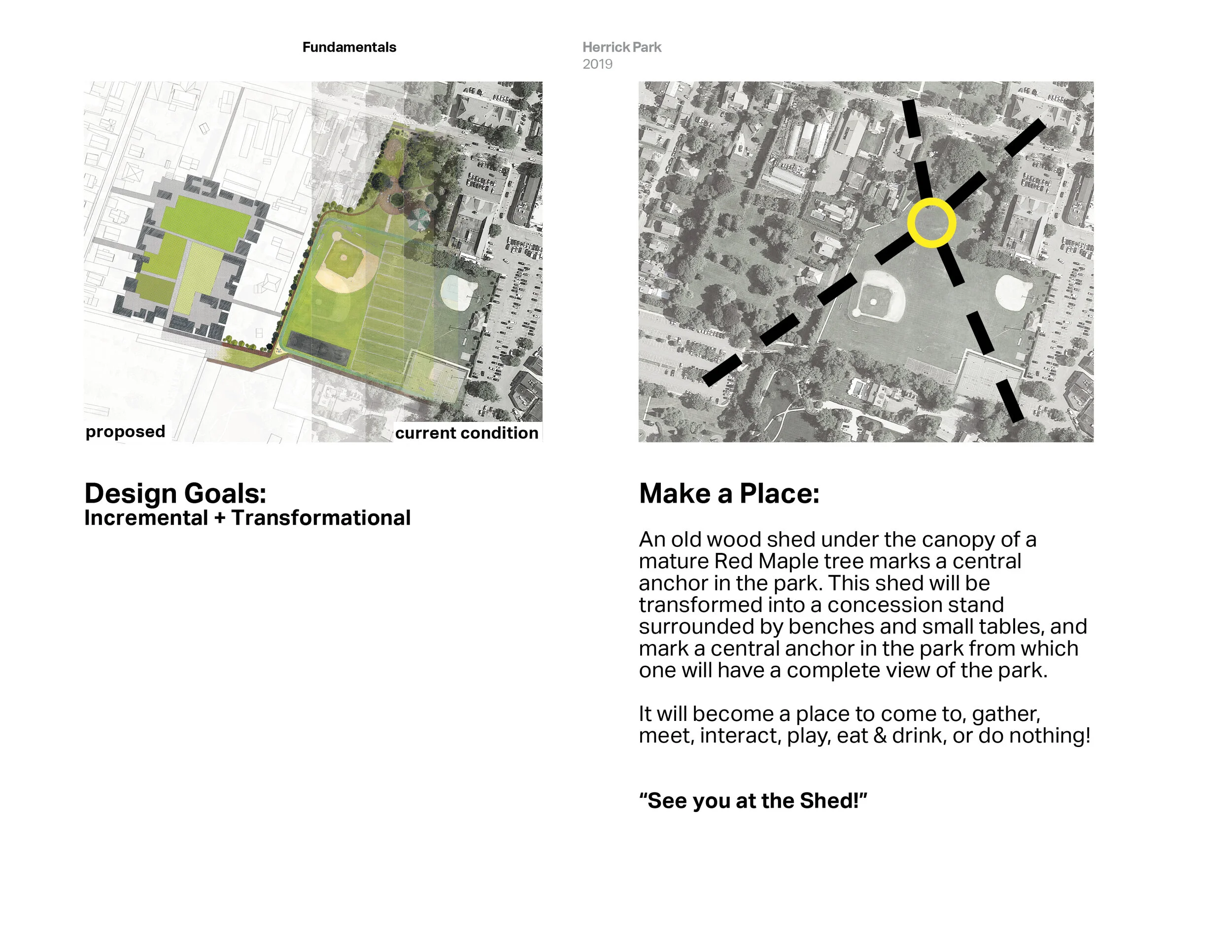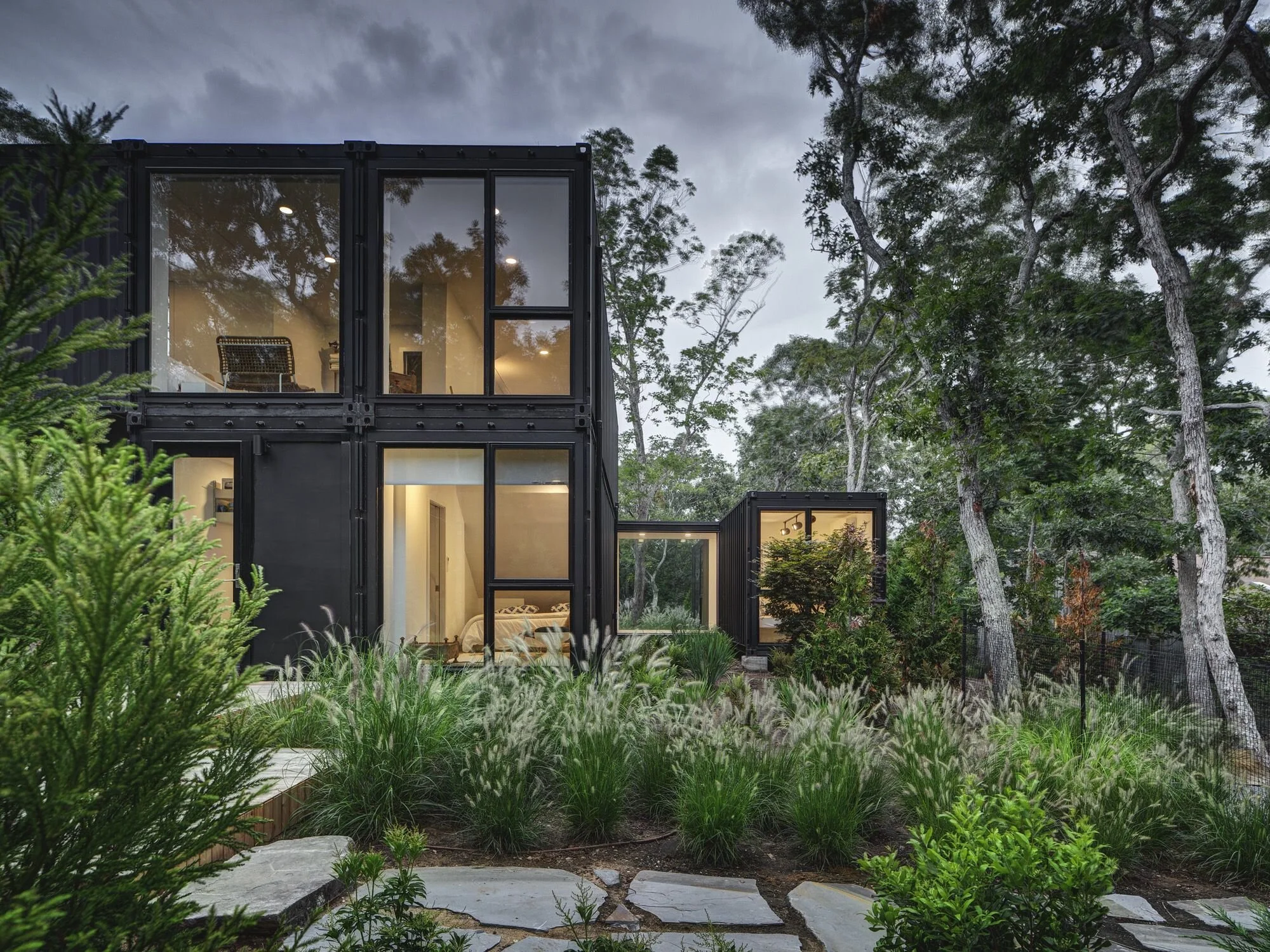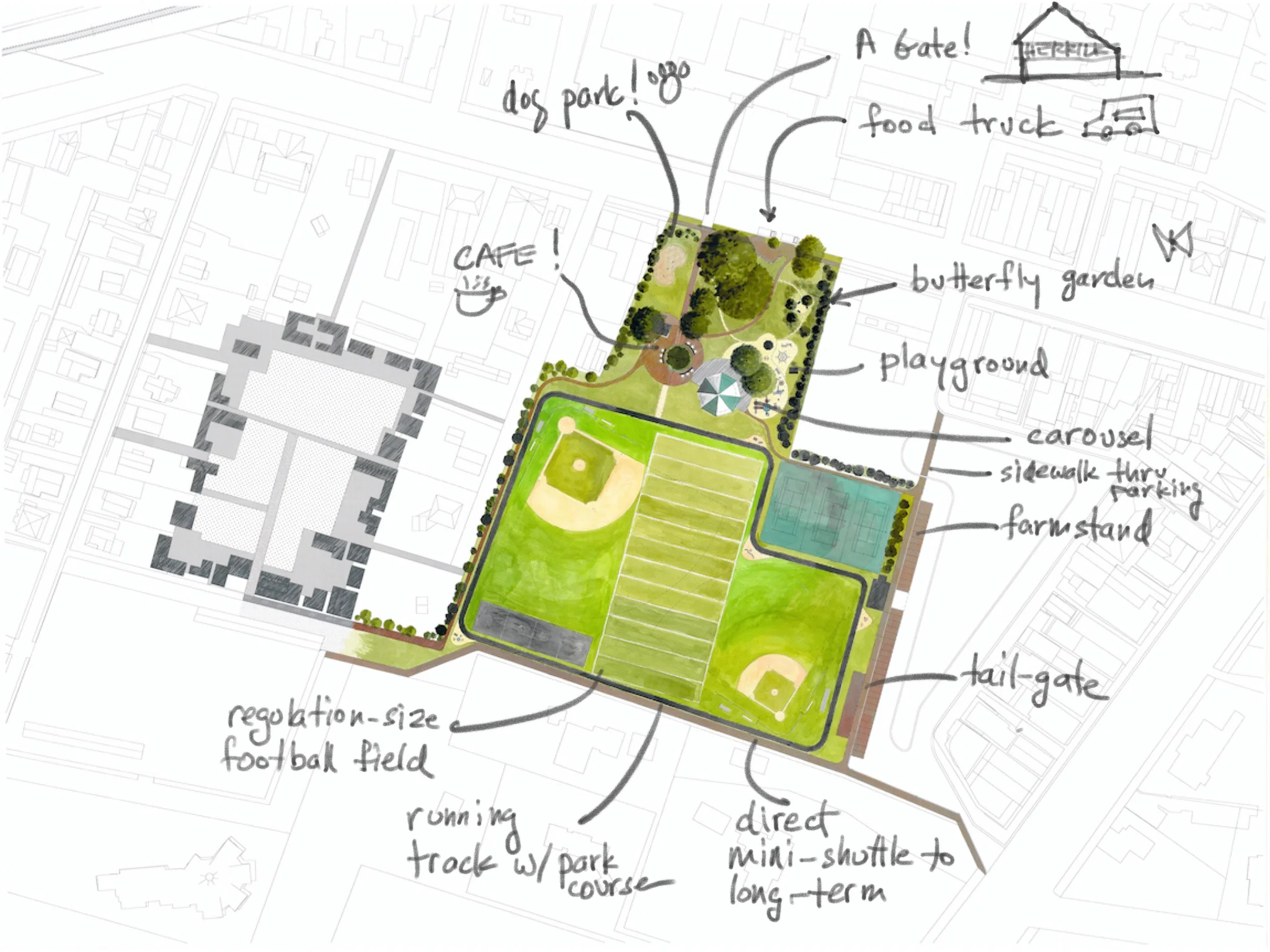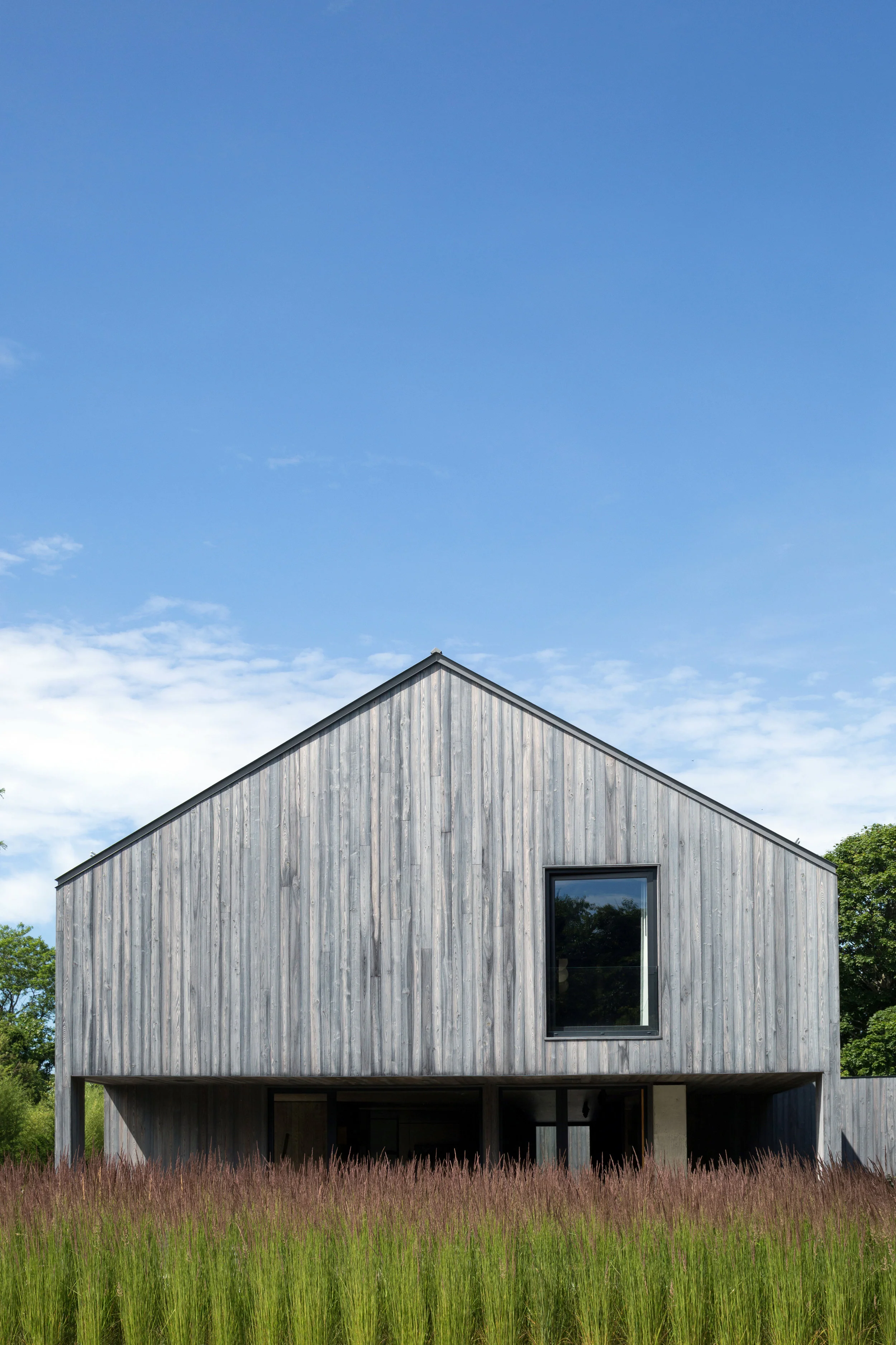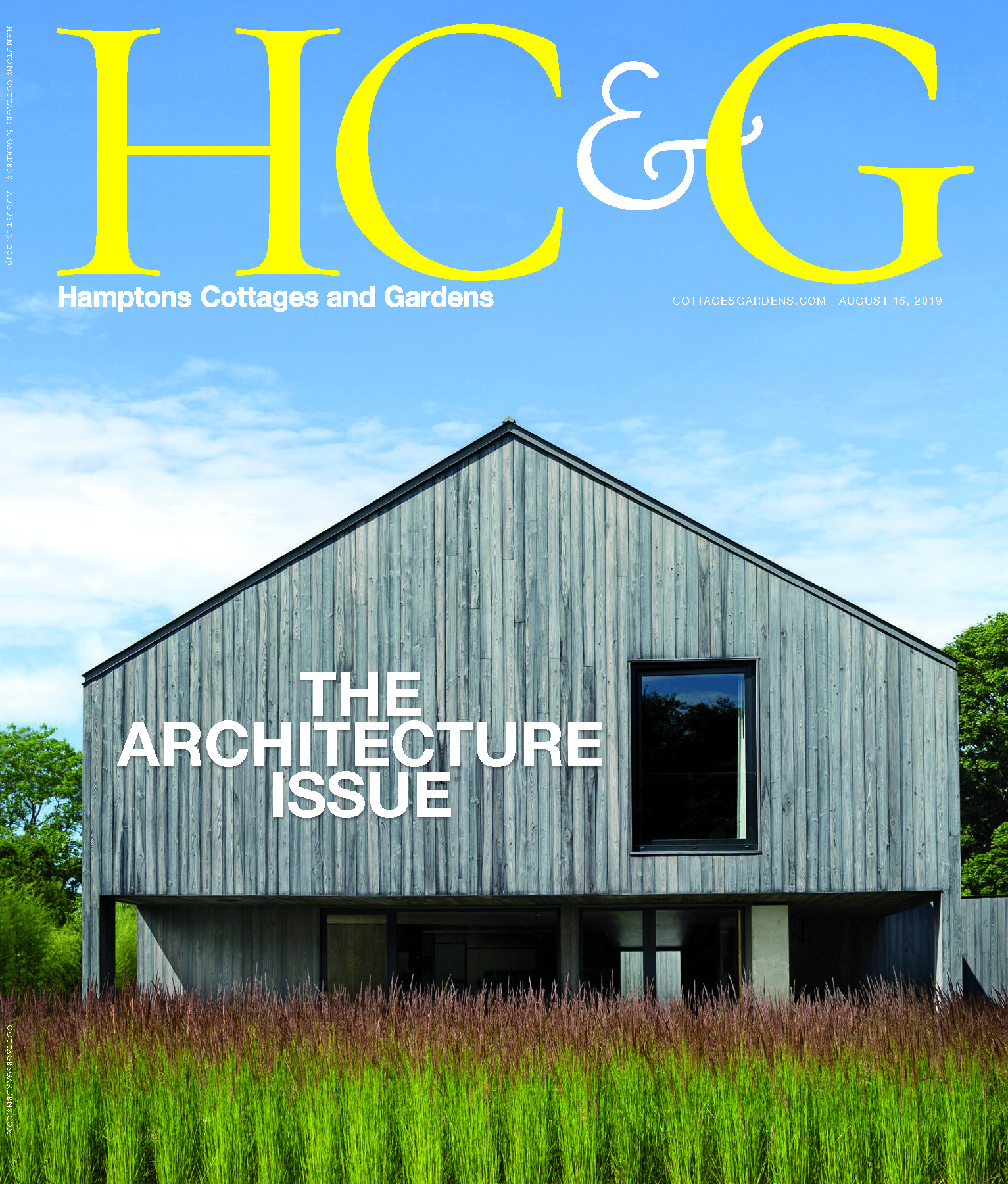This House Has No Name
Most houses that I come across during my walks around Sag Harbor are made of a similar set of building blocks, that is, a front porch, a main building that includes a living room, kitchen and bedrooms; sometimes a back porch, or a lean-to that’s used to store things; and sometimes a garage, studio or a workshop. In modern homes, these parts are pieced together tightly like a jigsaw puzzle to form a single box-like volume; and in older ones, they’re assembled over time and create a rambling structure.
When strung along a street, these houses weave a fabric of undulating facades and roof heights. Punctuated only by windows positioned to eye level that dot the scene with glimpses into a world they subtly shield. Between the buildings, the voids —those essential gaps— open vistas to backyards and whole other worlds and, with their solid counterparts, weave a fabric that is at once playful, soft and constant like the trickling sounds of a jazz trio in a dark Magazine street bar.
The building parts of these sometimes ramshackle houses —namely, sheds, cottages, barns, workshops, homesteads, porches, and lean-tos— have endured the passage of time and the many layers of use that we’ve laid over them and over multiple generations.
And not that they exist only in older homes. Take nearly any modern house squint your eyes a little and similarly sized building parts emerge. One example, Frank Lloyd Wright’s plan of his Usonian house [red rectangles mine]:
Play this game with nearly any house floor plan, historic or modern, and the results will be consistent.
All this is a bit of reverse engineering to explain how when asked to come up with a proposal for housing in Sag Harbor, instinctively I laid differently sized rectangles on the lot knowing what role each part would play —by itself and in connection with other blocks. Also knowing that a cluster of them would build up into a neighborhood as random and orderly as their historic precedents.
From that study, seven building modules emerged —Shed, Cottage, Barn, Workroom, Workshop, Meeting-house, Homestead (and a few accessories —Porch, Bridge, Hallway). Tagged by generic identifiers that already describe form and potential usage, these blocks can be arranged, re-arranged, linked or stand-alone to make for nearly any building for instance a backyard dwelling, an artist retreat, a house, a workshop, a studio, a gallery even larger homes, school buildings, dormitories, a village of workshops, cottages and shops and —in a nod to the core principle of architecture— whole streets, street blocks and neighborhoods.
To codify ours for ease of construction, we developed a modular structural template. Each building is a fragment of this template. So each part is a derivative of a larger whole. Their rectangular footprints are easy to layout by a good framer. And their rooflines are designed to make them easy to join together. When combined, these roofs would cut their own unique profiles —random and rhythmic, as in any vibrant street in any old neighborhood.
Designed, drawn, engineered and specified, our construction documents of these buildings are available for use by you in your lot, or by your builder. Alternatively, they can be pre-fabricated in factories (that we work with).
We welcome your comments and questions and are happy to work with you towards your goal of home-ownership, development and community building.
To see more possibilities, updates and innovations, go to our RTL page here; or see our dedicated instagram page.
click here: INSTAGRAM
Herrick Park Vision Plan Wins AIA Peconic 2020 Design Award
We are extremely thrilled that, last week, a panel of experts selected our vision plan of Herrick Park to receive the highest AIA Peconic award in its category. These are the same plans that we submitted, free of charge, to the Village of East Hampton in July 2019.
This design proposal is less suggestive of a finalized design solution and more an effort to empower the community to tackle a critical urban deficiency.
Living and working in the village, and experiencing first-hand the design stalemate that has prevented meaningful improvements, we took it upon ourselves to create this set of documents to help the village board and the community envision possibilities and demand productive outcomes. We hope to show that incremental changes, when focused on long-term urban solutions, can have a transformative and regenerative impact over time --restoring the village forward.
See the presentation here.
Amagansett Modular Wins AIA Peconic 2020 Design Award
We're thrilled to announce that our Amagansett Modular House has received an AIA Peconic 2020 Design Award. Here is a nice write-up about the project by Lucy Wang and more photos in Dwell Magazine; and our gallery page of the house.
Herrick Park Design Proposal by MB Architecture
In July of 2019 we decided to self-initiate a design strategy that would bring life back to Herrick Park, the one and only park in the village of East Hampton. In recent years, the park has become nearly obsolete and invisible to most. Neither a place to go to, nor the urban connective tissue that it could be, it has seen better days. You never hear anyone say: see you in the park!
We set out to change that; and reverse the course of life-quality degradation that has sadly been inflicted on East Hampton Village. The rejuvenation of the park, proposed here, will start a chain reaction of positive, progressive improvement that, we hope, will restore the villag
In July of 2019 we decided to self-initiate a design strategy that would bring life back to Herrick Park, the one and only park in the village of East Hampton. In recent years, the park has become nearly obsolete and invisible to most. Neither a place to go to, nor the urban connective tissue that it could be, it has seen better days. You never hear anyone say: see you in the park!
We set out to change that; and reverse the course of life-quality degradation that has sadly been inflicted on East Hampton Village. The rejuvenation of the park, proposed here, will start a chain reaction of positive, progressive improvement that, we hope, will restore the village to the hub of life that it was, should be and will be.
This project was received and reviewed by the Village. No pending plan of action on these plans.
by MB Architecture (Maziar Behrooz and Bruce Engel; and watercolors by Scott Bluedorn)
House in the Lanes featured in and on the cover of HC & G, August 2019, Architecture Issue.
A house in Amagansett New York by MB Architecture.
Architect: MB Architecture, photo Francine Fleischer

