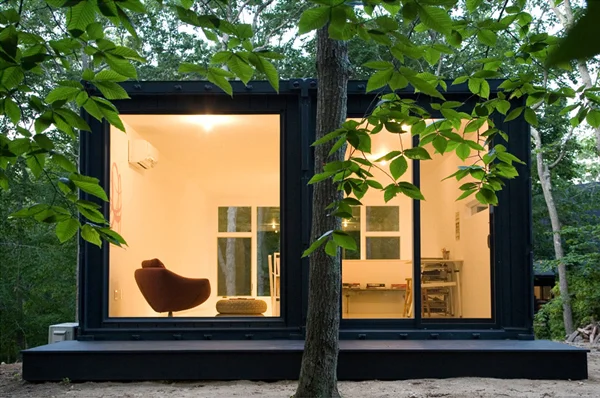Roosevelt Island Science & Technology Center Counter Proposal to Cornell & Technion
Recently in the news, we saw a proposal for a Science and Technology Center, that is to be located on Roosevelt Island. A multi-billion dollar collaboration between Cornell university and Technion Institute of Technology, and supported by Mayor Bloomberg, this project is meant to catapult New York City into a leading technology center.
We felt compelled to rethink a Technology & Science center that is more closely tied to the urban morphology of Manhattan.
The Tower of Stacked Labs has the overall dimensions and scale of a Manhattan block that is rotated 90 degrees to an upright position. The overall volume is broken down into diversely sized labs, studios, work spaces, ateliers, workshops, auditoriums, etc allowing individuation of space and small scale identification.
The open space between the volumes will remain open and be developed as 'hanging gardens' and accessible to the public. They can be reached by stair or elevator and will form a vertical park.
Maziar Behrooz photographed by Francine Fleischer
Thanks to Francine Fleischer for this photograph of Maziar Behrooz and her portrait series taken inside one of our RDMU pods. To see more of her portraits and photos of the PODs, click here.
maziar behrooz talks about 'Inconvenient Space' at the Parrish Museum
maziar behrooz talks about 'Inconvenient Space' at the Parrish Museum
affordable housing for seniors in amagansett, ny
amagansett, new york
The Hamptons, contrary to common perception, suffers from a lack of affordable housing for year-round residents. In this project, we tried to address this deficiency by providing affordable housing units with commercial amenities across the street.
Each building is comprised of a one-bedroom unit per floor. All units have a private garden, either on grade or on on the roof (for the second floor unit).







